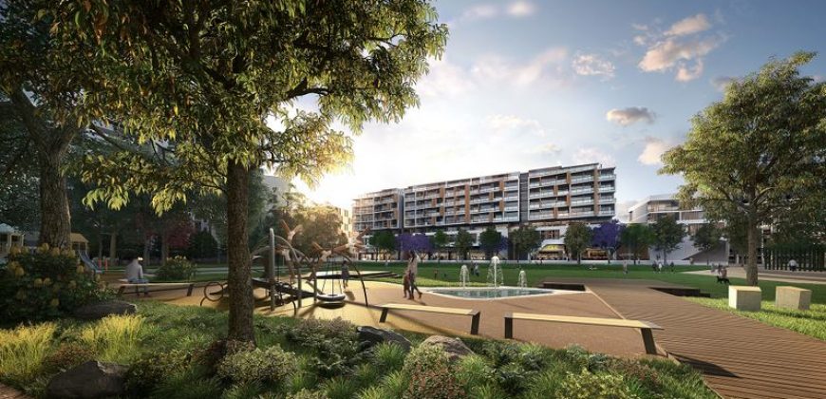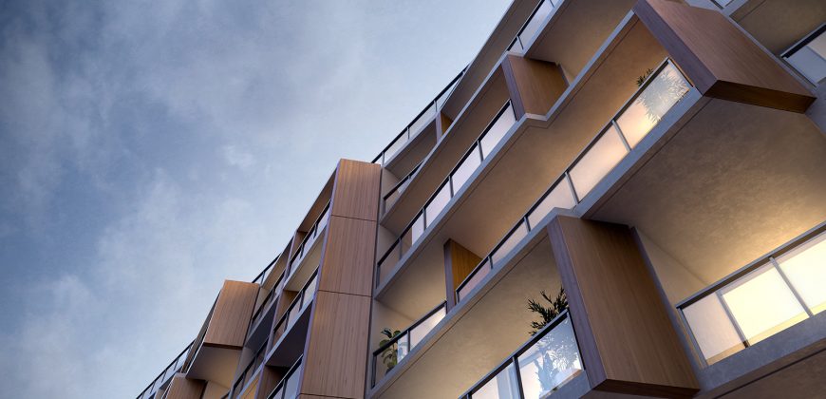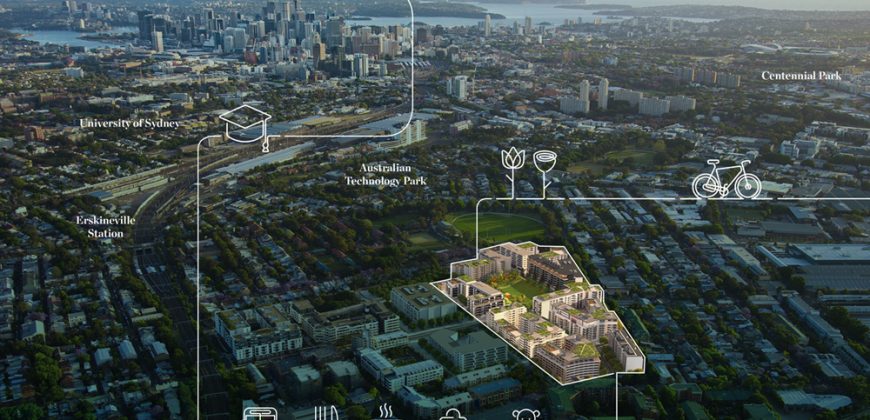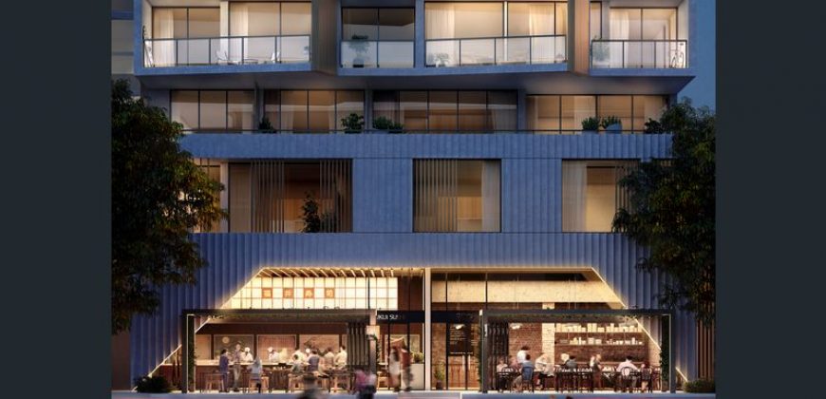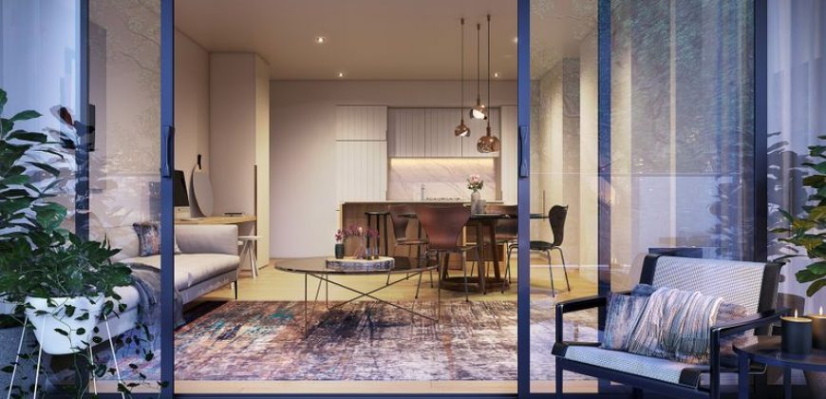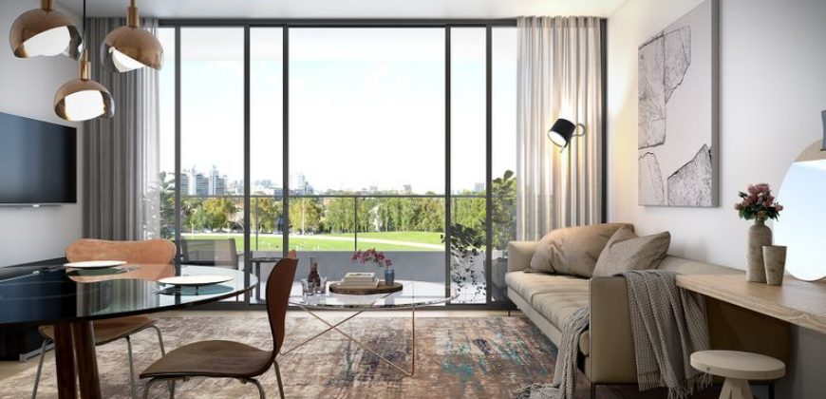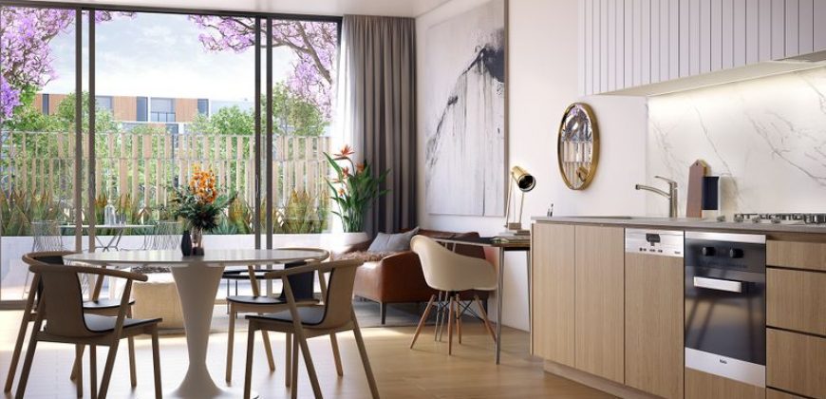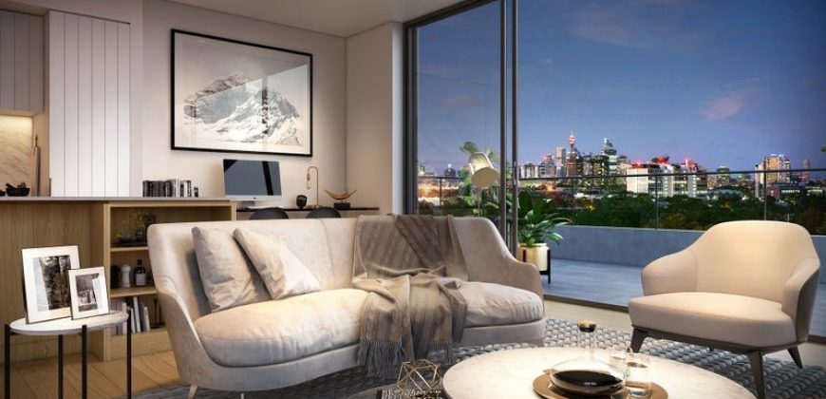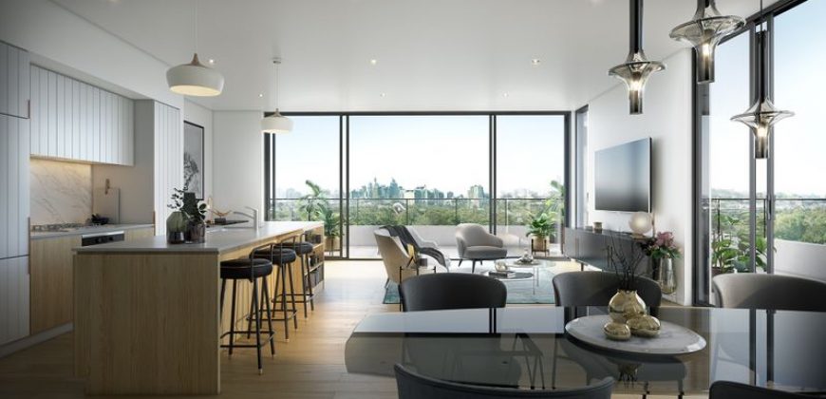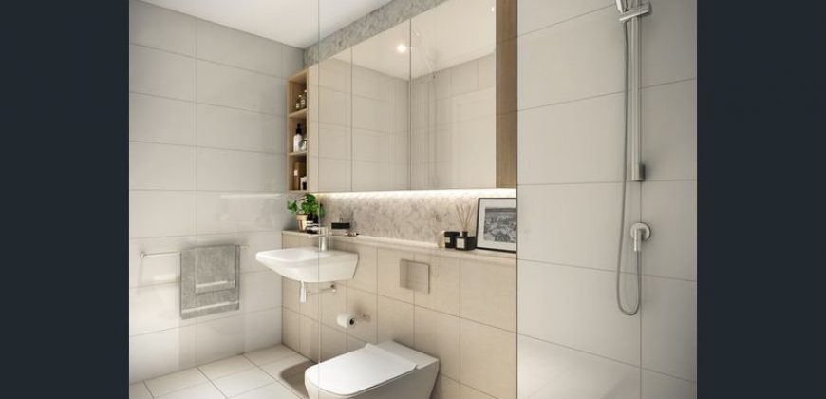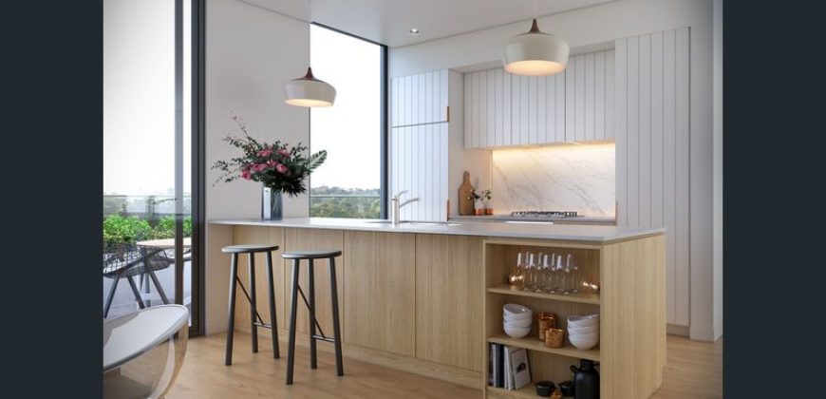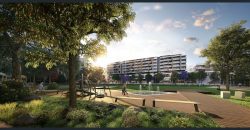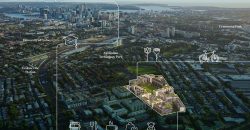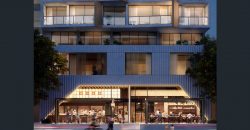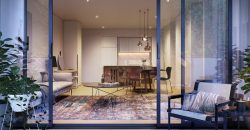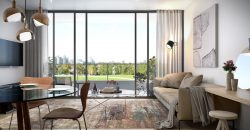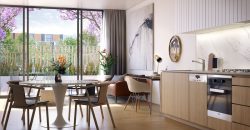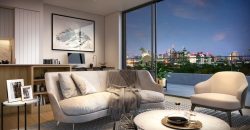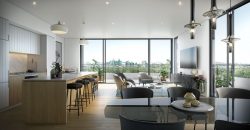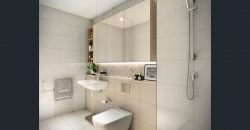Description
Park Sydney is a transformational urban renewal project by joint venture partners Greenland and Golden Horse Australia, located in the bustling inner-city suburb of Erskineville. It is one of the largest masterplanned projects in Sydney.
Delivered over seven stages, and encompassing 6.9 hectares, the project will revitalise the former light industrial site between Ashmore Road and Coulson Street. The residential community will feature nine development blocks ranging in height from two to eight storeys and will ultimately be home to approximately 1,400 premium apartments.
Park Sydney incorporates Erskineville’s extensive heritage into the design, honouring the distinctive urban fabric of this iconic suburb. Upon completion, it will form part of the larger Ashmore Precinct urban renewal project and will build upon the eclectic and vibrant eastern Erskineville community.
As one of the most significant new developments in the city, Park Sydney residents will experience integrated living, with apartments, retail outlets and other lifestyle amenity, including:
- a mini-major supermarket and other specialty and convenience retail
- a dedicated dining strip with cafes, restaurants and other food and beverage offerings
- the 7,446sqm McPherson Park at the heart of the development
- BBQ facilities, amphitheatres, playgrounds, walkways and cycleways into the city
- an onsite childcare centre
- Erskineville Train Station within close proximity
- recreational facilities including the Erskineville Oval and 40-hectare Sydney Park located only a few hundred metres away
- prestigious educational offerings within easy reach include three of Australia’s top 10 universities – the University of Sydney, University of NSW and the University of Technology Sydney
Stage One
Buildings B and C, or Botany and Cascade, were designed by WMK Architecture, received DA approval in December 2018, and are currently under construction. Completion is scheduled for the end of 2020.
They will feature 330 distinctive and modern apartments with angled balconies providing privacy and maximising natural daylight and shading.
Retail amenity will cover 10,000sqm and include a 4,000sqm large mini-major supermarket, 1,000sqm of specialty and everyday convenience shops, and a 2,200sqm fresh food market.
Food and beverage offerings will cover 1,200sqm and include cafés, restaurants and other curated experiences. Meanwhile, renowned foodie destinations including The Grounds, Oscillate Wildly and Black Star Pastry are all in close proximity.
Please contact Effie and Jamie for inspection and more information
Effie Wang 0433 945 688
Jamie Lin 0401 562 921
Disclaimer
All information (including but not limited to the property area, floor size, price, address and general property description) is provided as a convenience to you, and has been provided to Granding Pty Ltd by third parties. Granding Pty Ltd have no belief one way or the other as to whether the information contained is correct. We do not accept any responsibility to any person for its accuracy and do no more than pass it on. All interested parties should make and rely upon their own enquiries in order to determine whether or not this information is in fact accurate. Figures may be subject to change without notice.
Address
- Property ID 5158
- Price Contact agent
- Property Type Apartment
- Property status For Sale
- Bedrooms 2
- Bathrooms 2
- Garages 1

