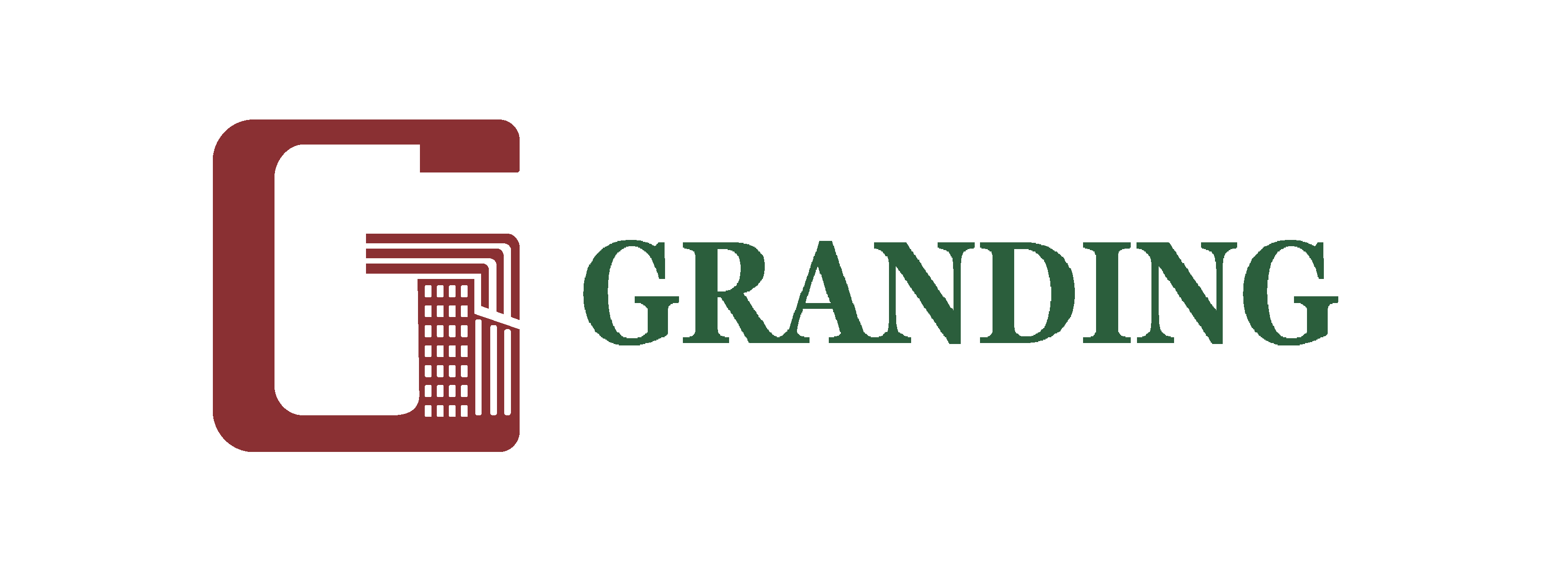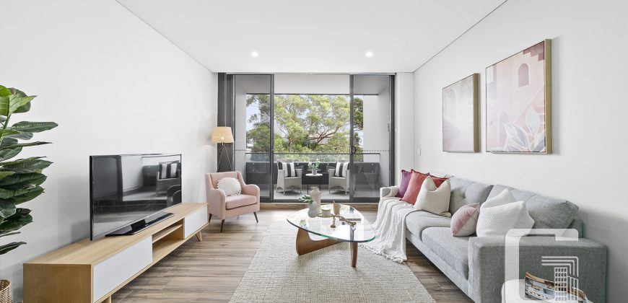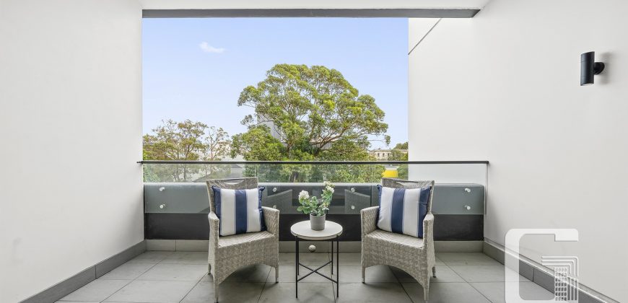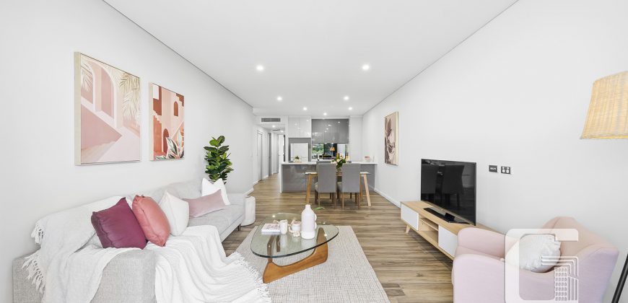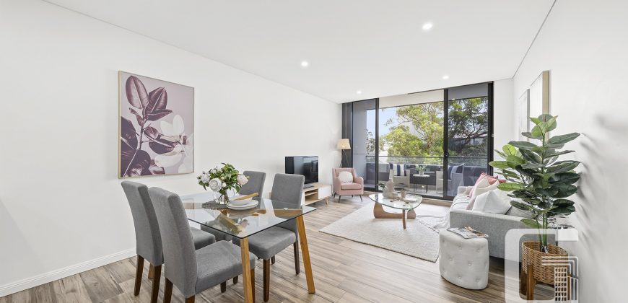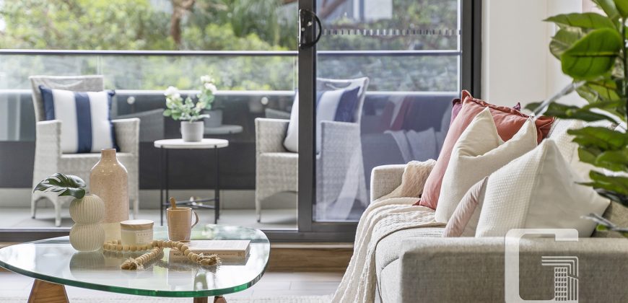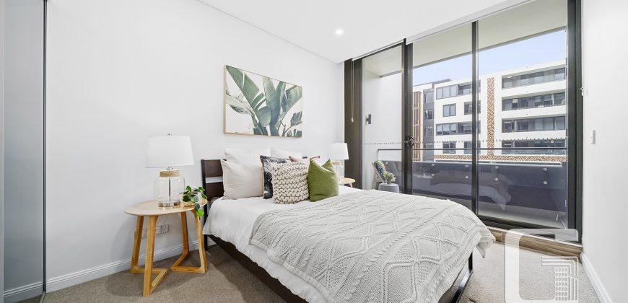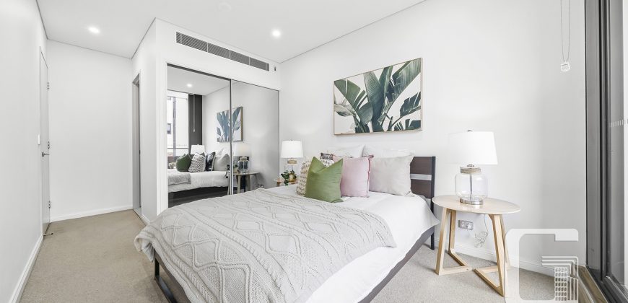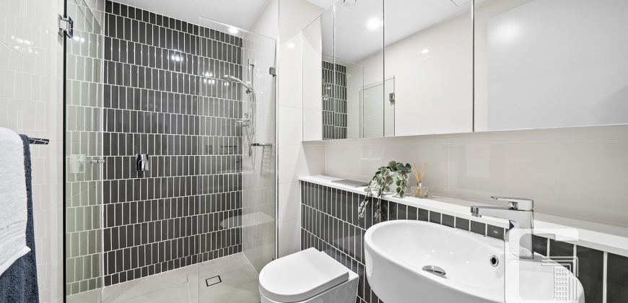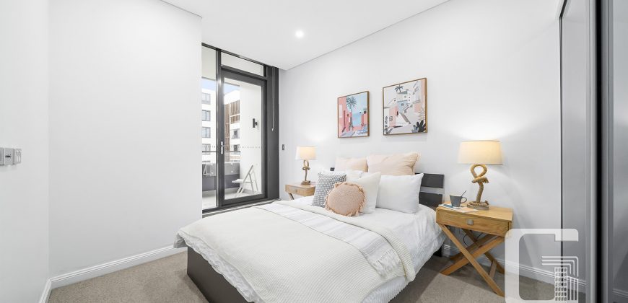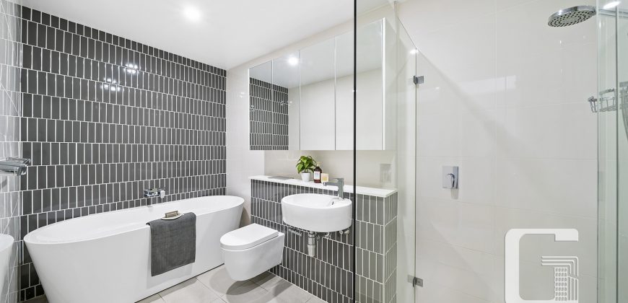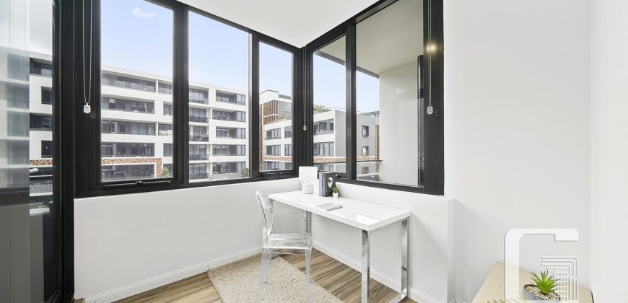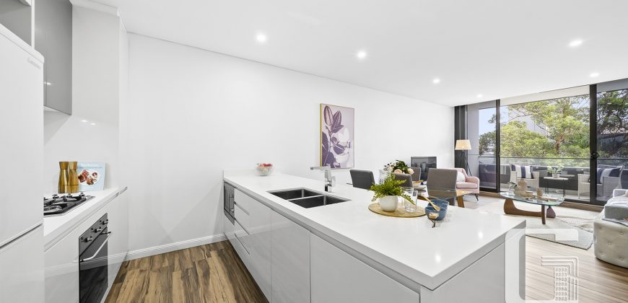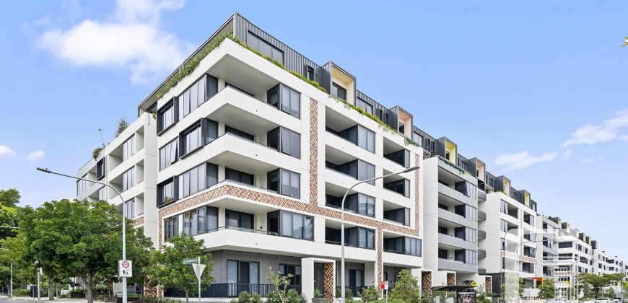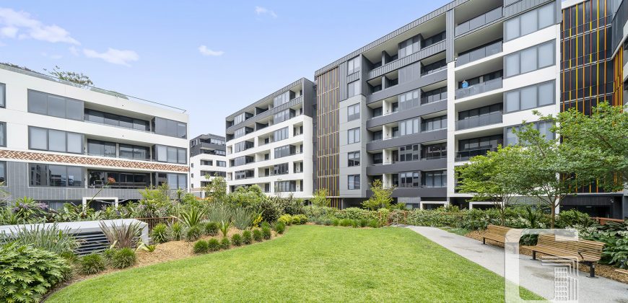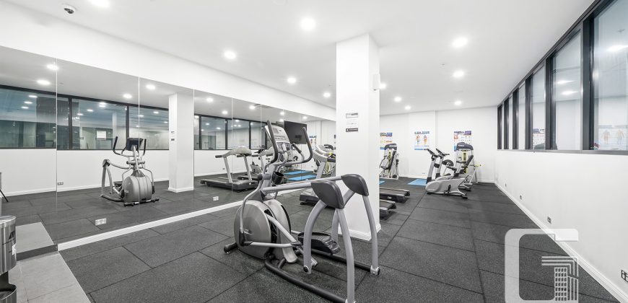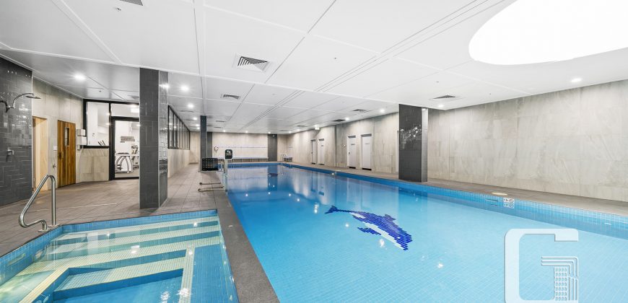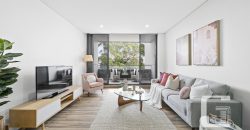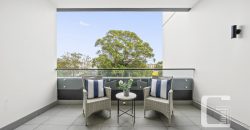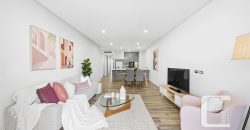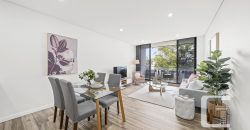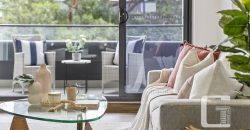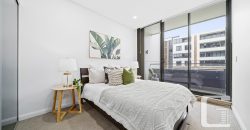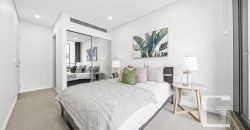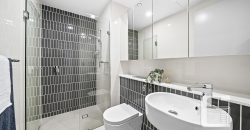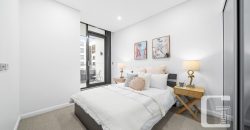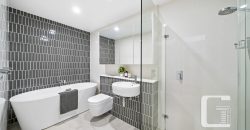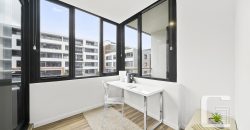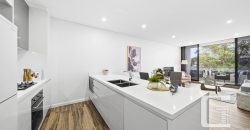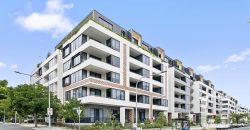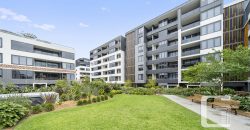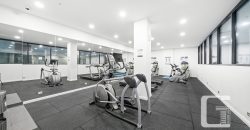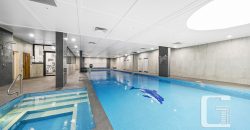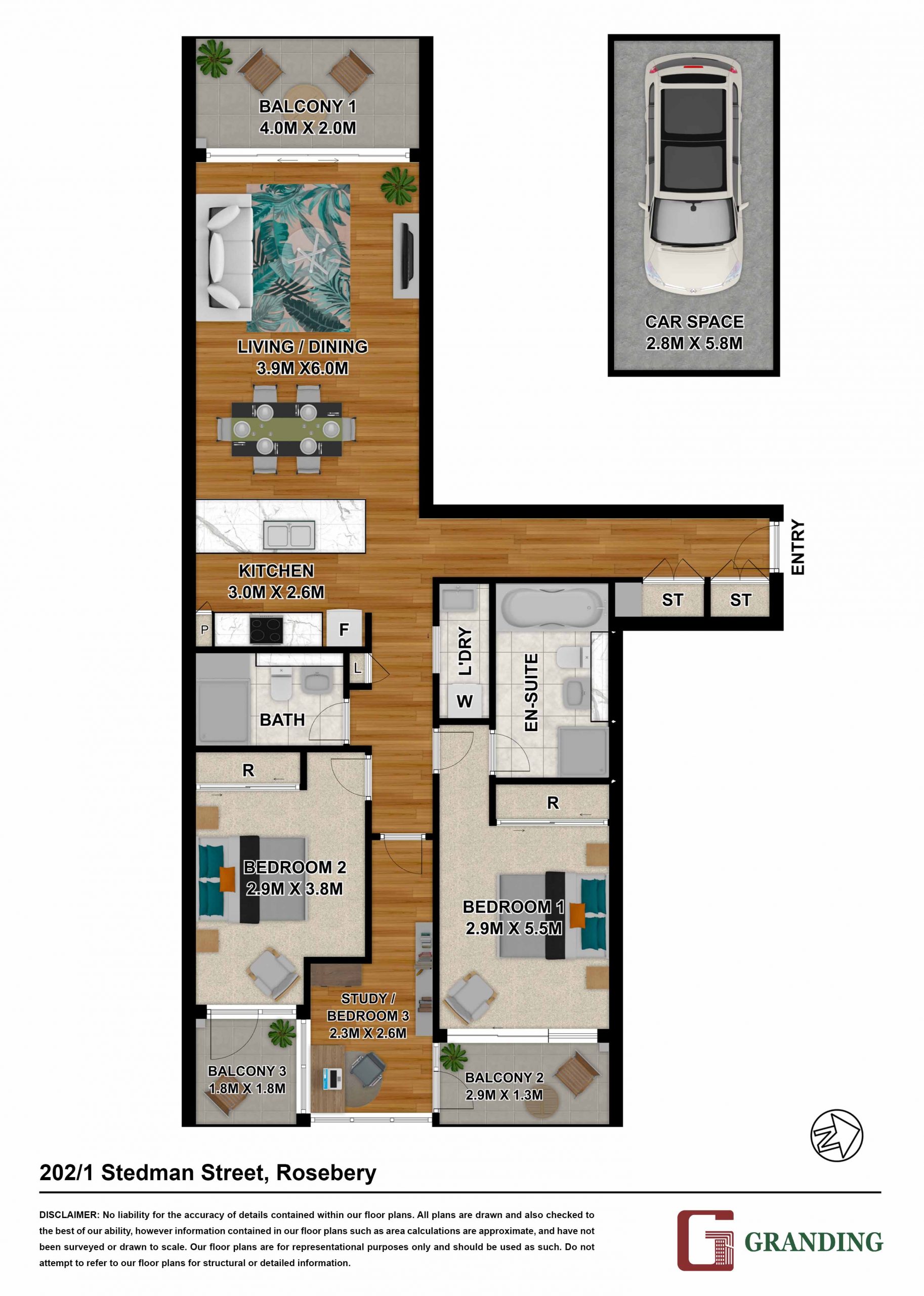Description
Sunny and Bright Luxury Home
Premium Location with Easy Access to Everything
Conveniently located within only 4km from CBD, ‘Mint Collection’ of The Gallery provides you easy access to retail, leisure and transport hub which linking you to the city in under 10 minutes. Future light rail will soon add to the mix with direct links to top schools and universities and the city. Surrounded by large parklands, top rated restaurants, cafes, child care and upcoming world-class public sporting haven and newly proposed primary school, ‘Mint Collection’ is your luxury escape in the city, where lifestyle meets conveinence.
Enjoy dual aspects of cross flow ventilated design which maximise air flow and light, as well as its practical design with modern finishings, this sunny and spacious home is an epitome of quality, style and sophistication, it is designed to suit the individuality of your lifestyle.
- Modern and open plan layout with free-flowing living area and balcony with privacy
- Generously proportioned master ensuite and the second bedroom both have private balconies and built in wardrobes.
- The third bedroom is practical and flexible for multi purposes such as child room, study or home office
- All bedrooms are sunny and bright, serene and private, overlook beautiful landscaped garden courtyard
- Modern kitchen with premium SMEG stainless steel appliances including microwave, dishwasher, oven and gas cook top
- Full function laundry with dryer and storage cabnit
- Full air-conditioning throughout
- Security building access and video intercom
- Security basement car park with direct lift access
- Resort style indoor heated pool and spa
- Fully-equipped gym and sauna exclusive to residents
Total size: 127 sqm
- Apartment area: 111 sqm appx
- Car Space: 16 sqm appx
Outgoings:
– Strata levy: $ 1437 per quarter appx
– Council Rate: $ 283 per quarter appx
– Water Rate: $ 154 per quarter appx
Please contact Effie and Jamie for inspection and more information
Effie Wang 0433 945 688
Jamie Lin 0401 562 921
Disclaimer
All information (including but not limited to the property area, floor size, price, address and general property description) is provided as a convenience to you, and has been provided to Granding Pty Ltd by third parties. Granding Pty Ltd have no belief one way or the other as to whether the information contained is correct. We do not accept any responsibility to any person for its accuracy and do no more than pass it on. All interested parties should make and rely upon their own enquiries in order to determine whether or not this information is in fact accurate. Figures may be subject to change without notice.
Address
- Property ID 5658
- Price Contact agent
- Property Type Apartment
- Property status Sold
- Bedrooms 3
- Bathrooms 2
- Label Sold
- Garages 1
